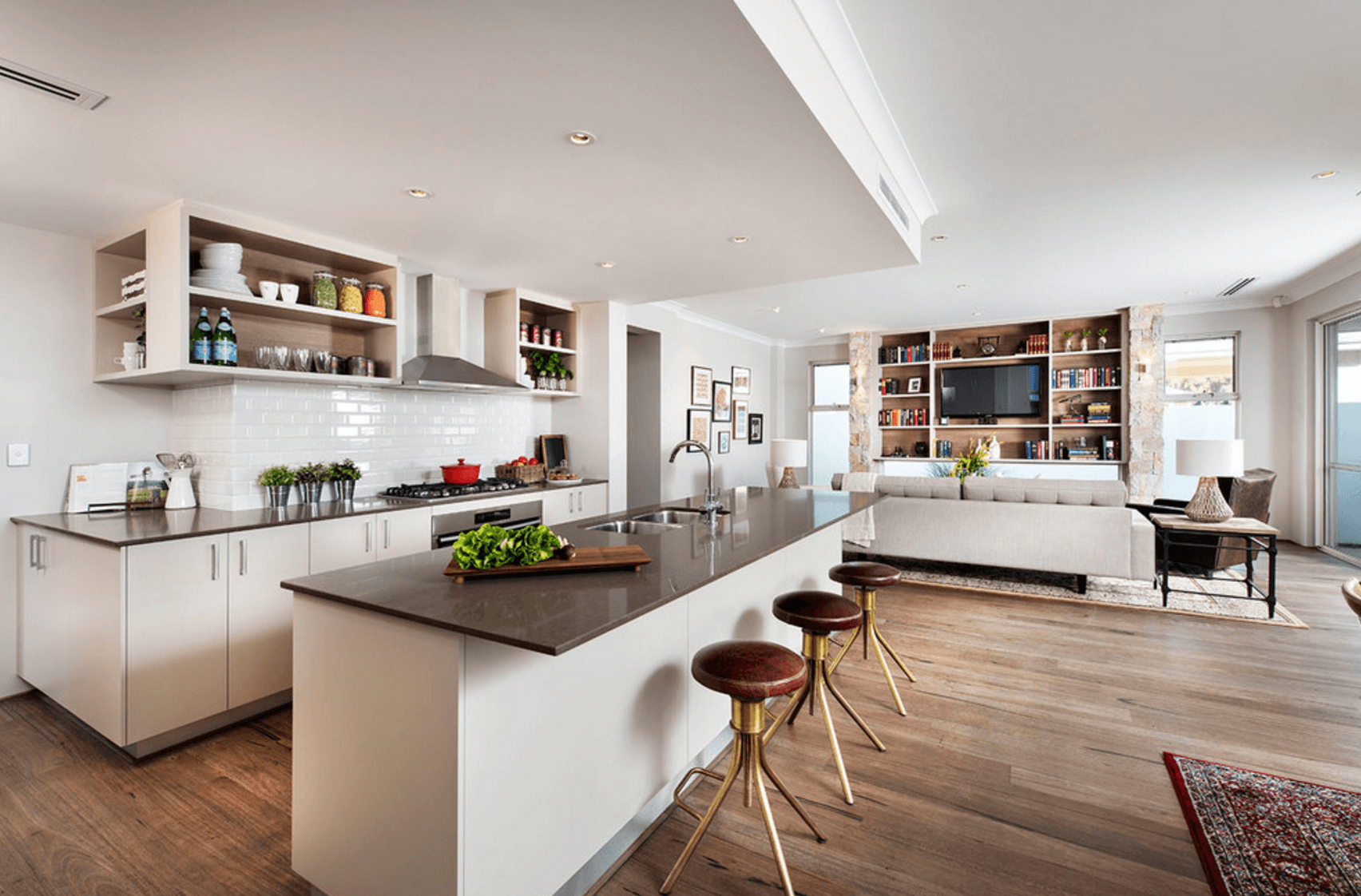Open-plan living has become increasingly popular in recent years, with more and more homeowners choosing to open up their homes and create larger, more diverse spaces within them. One of the most popular areas to open up is the kitchen and dining room, creating one large, multipurpose space.
Whether you have recently opened up these two rooms to create one larger area or you’ve moved to a new home that already has an open-plan kitchen in place, you may be wondering how to make the most out of this space.
In need of a few design ideas to create a brighter shared kitchen and dining room? Have a read of the ideas below for some great design hacks!
Think About Layout
If you have overhauled your home to create this space, the chances are that you’ve chosen the layout based on your own preferences. However, if you have moved into a property that already had an open-plan kitchen and dining room setup, you may not like the layout that’s in place. If this is the case, it’s important to consider whether you are able to work with what you have got – it may be as simple as changing the kind of sofa you use so that the space flows better – or whether you will need to overhaul the space, and have it redesigned to better meet your needs.
Take Lighting Seriously
Given that this room is likely to be used by your family every day, it’s important to maximize the amount of natural light flowing into it. If the room lacks natural light due to insufficient windows, you may want to consider changing that. Perhaps you could think about adding a large, bi-folding door to the space that brings in natural light and helps to create a space that feels even larger? Make sure that lighting is taken seriously, as the last thing you want is a dark space for cooking and dining in.
Conceal Clutter
To best enjoy the time you spend in your open-plan kitchen, it is essential you ensure clutter can be concealed. This is why some homeowners opt to create an l-shaped kitchen dining room rather than a square one, so that the kitchen counters are out of sight of the table. It’s also important to ensure that both areas of the space incorporate plenty of storage so that clutter is not an issue.
Design Consistency is Key
When it comes to the design of the space, consistency is key. You want to make sure that the kitchen and dining room follows one design style and that one area flows seamlessly into the other. Pick a design type, such as modern design, and stick to that throughout the entirety of the space. If you’re in need of ideas and inspiration, you can find some great concepts online.
There you have it, some useful interior design ideas for creating a brighter shared kitchen and dining room in your home.

Leave a Reply